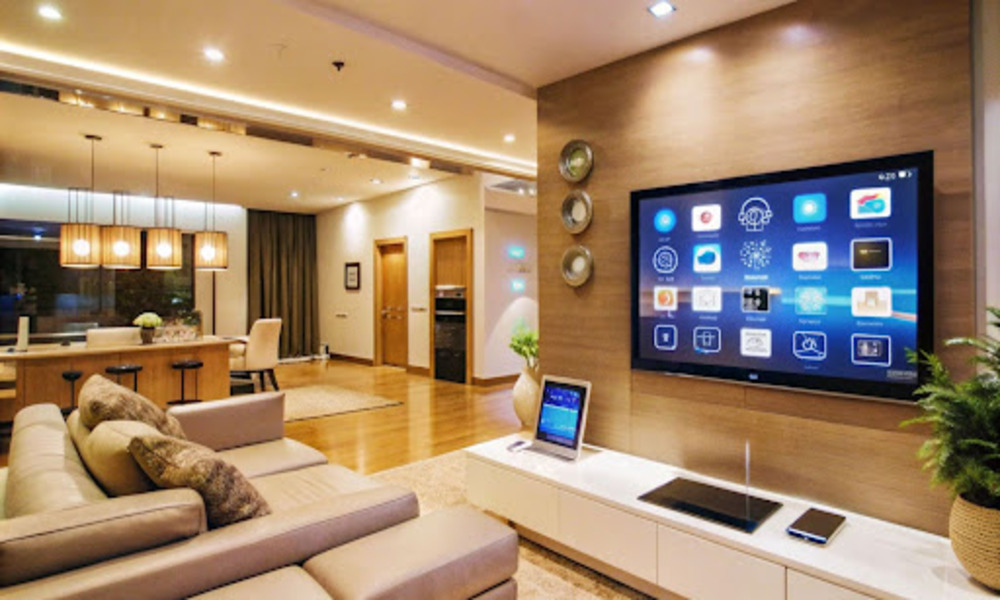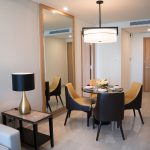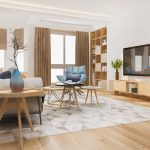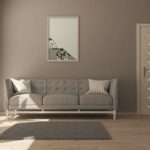
Top 13 Smart Single-Floor House Design Ideas
Single-floor homes are practical and stylish. They are easier to maintain and offer better access, especially for families with elders or young kids. With the right layout, a single-floor home can feel spacious, modern, and peaceful. A good home interior design company can help you use space smartly without losing comfort or beauty.
Below are 13 smart ideas that make single-floor homes functional and stylish.
1. Open Living and Dining Space
- Remove unnecessary walls
- Create visual flow using matching flooring
- Use rugs or furniture to define areas
- Keeps space airy and connected
2. Courtyard in the Middle
- Brings natural light into the home
- Helps with ventilation
- Acts as a quiet spot for relaxation or plants
3. Low-Maintenance Garden in Front
- Small green patch adds charm
- Use stone paths for easy upkeep
- Choose native plants for less water use
4. L-Shaped Kitchen Layout
- Saves space and gives good counter access
- Makes cooking easier with less movement
- Add open shelves to keep it light
5. Sliding Doors Instead of Hinged Ones
- Saves space in tight corners
- Adds a modern touch
- Can also be used as partitions
6. Use of Skylights
- Ideal for homes with limited window space
- Brightens up the centre of the house
- Reduces need for lights during the day
7. Built-In Storage Units
- Saves floor space
- Keeps design sleek and clutter-free
- Can be custom-made for any room
8. Compact Utility Area
- Combine laundry and storage
- Keep it close to the kitchen or bathroom
- Use vertical storage to maximise use
9. Extendable Furniture
- Use foldable dining tables or wall-mounted desks
- Great for small rooms
- Keeps layout flexible for different needs
10. Multipurpose Rooms
- Turn guest room into study or hobby room
- Use convertible furniture
- Keeps space useful all year round
11. Smart Lighting Zones
- Use dimmable lights for each room
- Add task lights where needed (kitchen, study)
- Use LED lights for energy savings
12. Colour-Coordinated Walls and Furnishings
- Stick to 2–3 main colours
- Helps make rooms look bigger
- Use mirrors to reflect more light
13. Covered Sit-Out Area
- Add a small porch with seating
- Use wooden or stone textures for a natural feel
- A great space to unwind
Make Every Square Foot Count with Expert Design Help
A trusted home interior design company can help bring these ideas to life. Whether it’s picking materials or planning the flow of rooms, their expertise makes a big difference.
Working with professionals ensures every corner has a purpose. They consider both style and use when planning single-floor homes. A smart design saves space, improves light, and supports your daily lifestyle.
For those wanting to explore more designs like these, Rennovate offers solutions that balance form and function. You can visit Rennovate to learn how a reliable home interior design company turns simple house plans into thoughtful, well-used living spaces.






