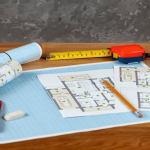Rough-In Plumbing: Meaning, Process, and Key Steps
Introduction
If you’re building or remodeling a home, you’ll often hear the term rough in plumbing from contractors or plumbers. But what does it really mean? Simply put, rough-in plumbing is one of the most important early steps in a construction project — the stage where all the water supply and drain lines are installed before the walls and floors are finished.
In this detailed guide, we’ll explain what rough-in plumbing is, how the process works, the key steps involved, and why it’s critical to your home’s overall plumbing system.
What Is Rough-In Plumbing?
The term rough in plumbing refers to the installation of all the basic plumbing lines — including water supply pipes, drain pipes, and vent pipes — before any fixtures like sinks, toilets, or faucets are installed.
At this stage, plumbers don’t connect sinks, showers, or water heaters yet; instead, they prepare the foundation of the plumbing system inside walls, ceilings, and floors.
In short:
Rough-in = Hidden plumbing that makes your home’s water system work properly once fixtures are added.
The Purpose of Rough-In Plumbing
The main goal of rough in plumbing is to ensure that:
• Water flows efficiently to every fixture in your home.
• Wastewater drains properly through vented pipes.
• All plumbing lines are placed according to building codes and blueprints.
• The system passes the plumbing inspection before drywall and flooring installation.
Without a correct rough-in, even the most beautiful bathroom or kitchen remodel can end up with major plumbing issues later.
Steps Involved in Rough-In Plumbing
Here’s a step-by-step breakdown of what happens during the rough in plumbing process:
1. Planning and Blueprint Review
Plumbers first review the architectural plans to locate where every fixture (sink, shower, toilet, etc.) will go. They then map out water supply and drain line routes.
2. Installation of Drain-Waste-Vent (DWV) System
• The drain carries wastewater away.
• The waste lines connect sinks, toilets, and bathtubs.
• The vent pipe releases sewer gases and allows air to balance pressure inside the pipes.
This is one of the most crucial steps to prevent bad odors and slow drains.
3. Installing Water Supply Lines
Next, plumbers install hot and cold water lines throughout the house, typically using PEX, copper, or CPVC pipes.
4. Pressure Testing
Before closing up the walls, plumbers perform pressure tests to check for leaks. Water or air is run through the system to confirm everything is sealed properly.
5. Inspection by Local Authorities
A building inspector will review the rough-in to ensure it meets plumbing codes. Only after approval can construction move forward to the next phase — drywall, flooring, and fixture installation.
Rough-In Plumbing Cost (in Pakistan – 2025 Estimate)
Rough-in plumbing costs vary depending on the project size, materials, and complexity.
Type of Project
Estimated Cost (PKR)
Details
Bathroom (standard)
60,000 – 90,000
Includes water lines, drain, and vent installation
Kitchen rough-in
45,000 – 75,000
Water supply + sink drainage
Whole house (3–5 Marla)
200,000 – 350,000
Complete water and drainage system
Apartment rough-in
100,000 – 200,000
Based on layout and pipe type
Pro Tip: Using PEX pipes can lower costs compared to copper, without compromising durability.
Materials Commonly Used in Rough-In Plumbing
Material
Purpose
Advantages
PEX (Cross-linked Polyethylene)
Water supply
Flexible, affordable, easy to install
PVC (Polyvinyl Chloride)
Drain vent
Lightweight and corrosion-resistant
CPVC (Chlorinated PVC)
Hot water supply
Handles high temperatures well
Copper
Water supply
Durable, long-lasting, but costly
ABS Plastic
Drainage
Strong alternative to PVC for venting
Rough-In Plumbing in Bathrooms
Bathroom rough-ins are among the most complex because they include multiple fixtures. Here’s what’s included:
• Toilet drain and vent
• Sink drain and water lines
• Shower/bathtub drain and mixer valves
If you’re planning a remodel, it’s smart to check out our guide on Bathroom Plumbing Diagram for Rough-In to see how these connections work.
Tools Required for Rough-In Plumbing
Plumbers typically use:
• Pipe cutters
• Pipe wrenches
• Measuring tapes and laser levels
• PVC/PEX fittings
• Sealants and Teflon tape
Proper tools ensure all joints and fittings are leak-free and durable.
Inspection and Testing
Once the rough in plumbing is completed, an inspection is mandatory.
Inspectors look for:
• Correct pipe placement
• Proper slope for drainage
• Correct vent sizing
• No leaks or blockages
Failing inspection can lead to delays and costly rework, so professionals must follow the Uniform Plumbing Code (UPC) or local regulations.
Common Mistakes to Avoid
• Incorrect pipe slope (can cause poor drainage)
• Skipping vent pipes
• Using the wrong pipe material
• Not pressure-testing before closing walls
• Overlooking future access points for maintenance
FAQs
1. What does rough in plumbing include?
It includes installing water supply lines, drain pipes, and vent pipes before fixtures are connected.
2. How long does rough in plumbing take?
Typically 2–5 days for a single bathroom or kitchen, depending on the layout and team size.
3. Who performs the rough-in plumbing?
Certified plumbers handle rough-ins to ensure code compliance and system reliability.
4. Can I do rough in plumbing myself?
DIY is not recommended unless you’re experienced — small mistakes can cause leaks or drainage issues later.
5. What’s the difference between rough-in and finish plumbing?
Rough-in = hidden pipes.
Finish plumbing = installing fixtures like faucets, toilets, and sinks.
Conclusion
Rough in plumbing may not be visible once your home is complete, but it’s the backbone of your entire plumbing system. A proper rough-in ensures smooth water flow, efficient drainage, and minimal maintenance problems in the future.
If you’re planning a new build or renovation, always work with professionals likeMuhammad Technical Services — your trusted experts for plumbing, electrical, and home repair services in Pakistan.






